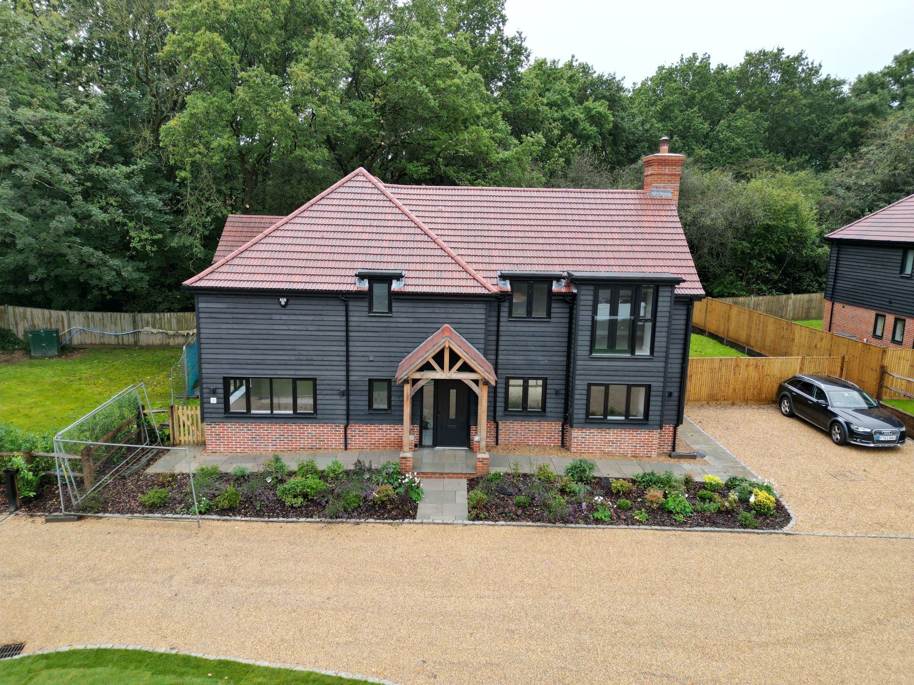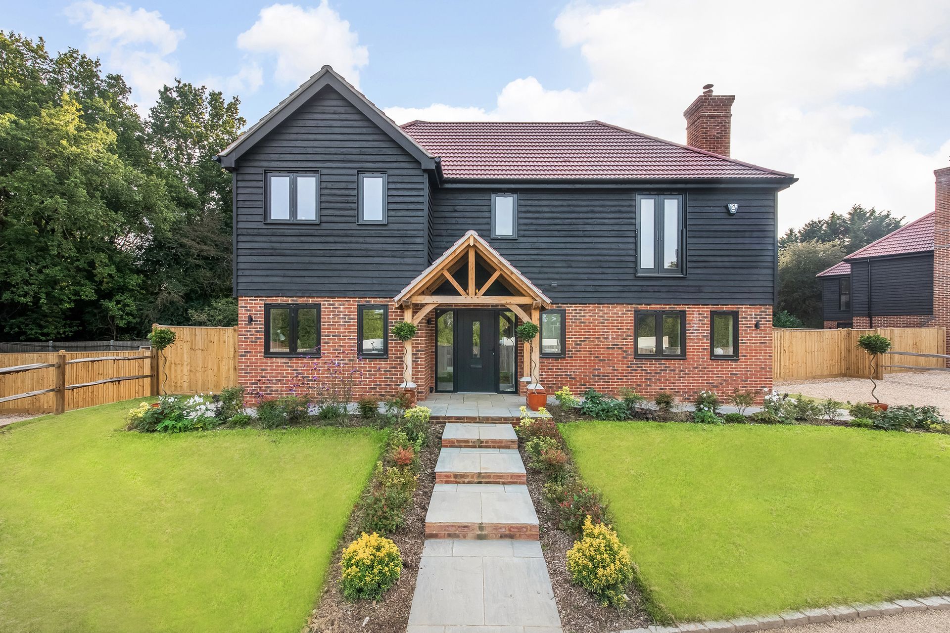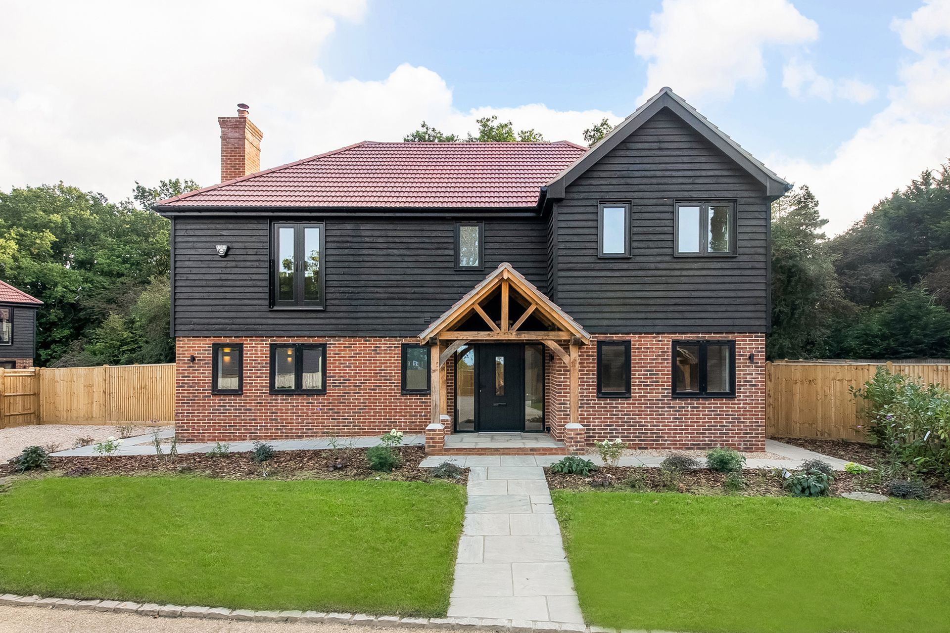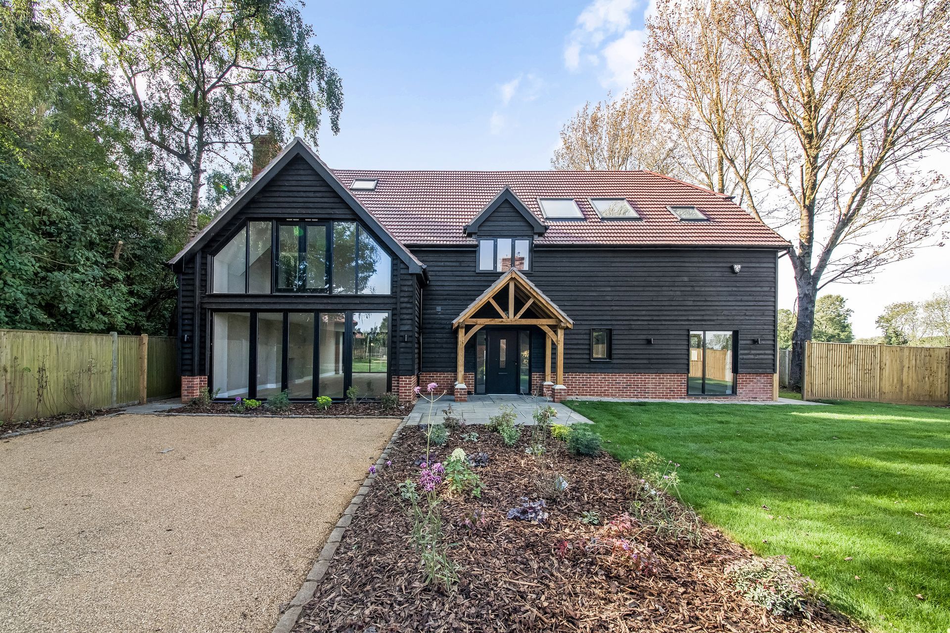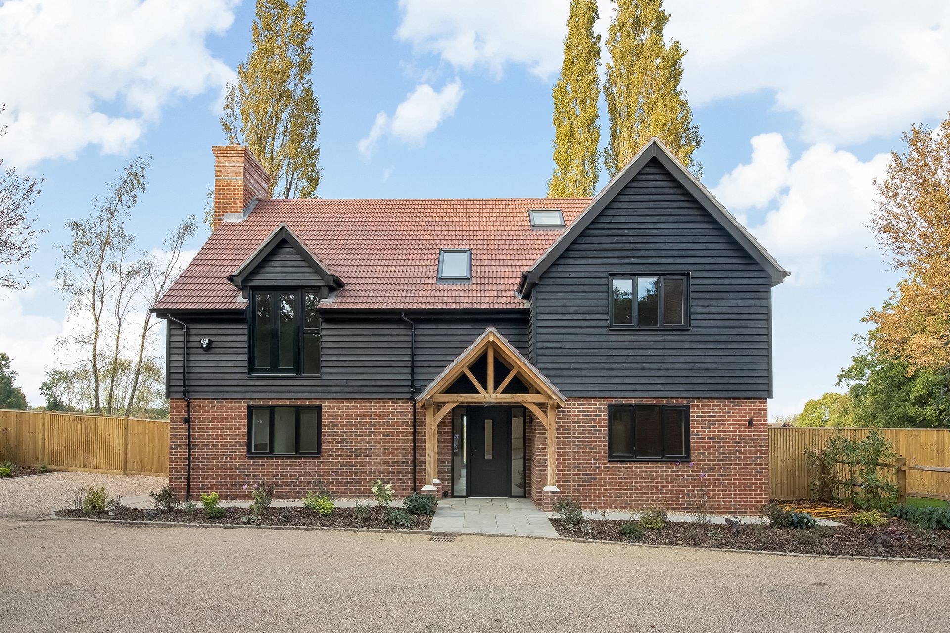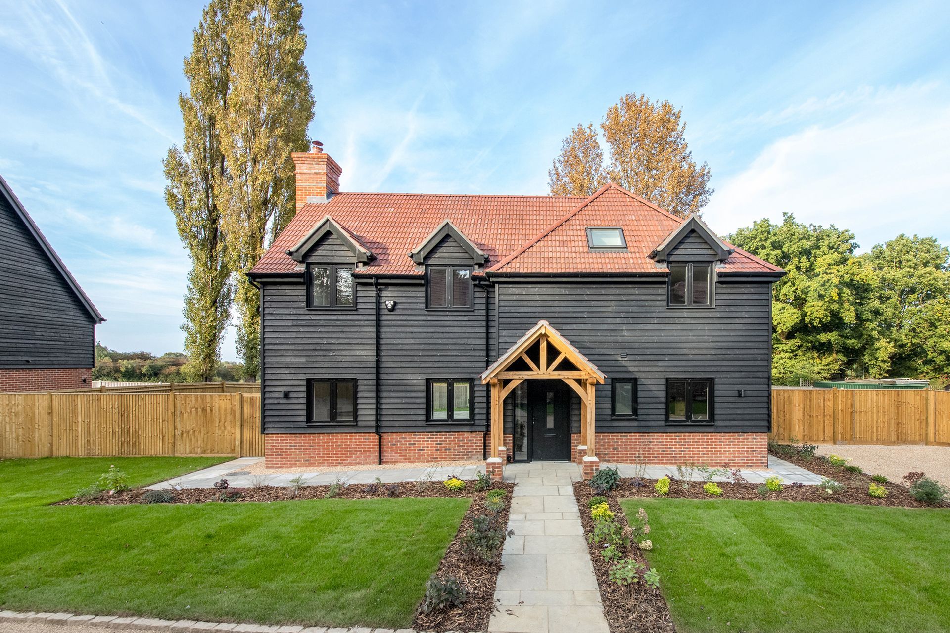Henrietta Place offers a fresh and contemporary take on the traditional English country home.
Nestled in a quiet countryside location near to Berrys Green, this private gated development of seven bespoke family homes has taken the beauty of traditional Kent architecture and combined it with the latest standards of building specification and technology to create a best in class set of homes.
Despite its quiet country setting, Henrietta Place is well located between the beautiful Kent village of Westerham and Bromley in South-East London, with the ample amenities they offer. It is also a short drive to the M25 for easy access further afield.
The layouts of each individual home have been carefully considered so that they offer well-functioning spaces that reflect the everyday requirements of modern family living. Large and adaptable Kitchen, dining and social spaces are complemented with individual function areas, such as studies and separate utility rooms. External patio areas have been positioned and coordinated with the internal usage zones to provide a natural connection that creates flow and ultimately an additional living zone (when the English weather permits).
The interior design has embraced high quality natural finishes and tones that echo the surrounding beauty of the countryside. The approach has stayed true to the tradition of the exterior architecture, whilst bringing in subtle complimentary touches and specifications to create a timeless high-end design offering.
Sustainability has been at the forefront of the design ethos for the development. Each property has been designed with a focus of minimising running costs by combining high thermal insulation properties with an efficient and environmentally friendly heating system. The properties are heated with Air Source Heat Pumps which don’t rely on any direct natural resources and in turn power a highly efficient multi-zonal underfloor heating system.
In addition to the smart heating system technology, each home has been equipped with an IT and security backbone that is future proofed for technological enhancements and easy incorporation of other smart home innovations.
SPECIFICATIONS
Eco-Homes & Environmental Credentials
- Energy efficient Air Source Heat Pump heating system – no reliance on natural resources utility supplies to heat the properties.
- Energy efficient multi-zonal underfloor heating throughout.
- High levels of insulation and airtightness to achieve lower cost of running energy efficiency.
- Lower water consumption appliances and fittings throughout.
- Mechanical ventilation system providing improved air quality.
- Electric Vehicle charging points to each property.
Technical
- CAT 6 data network with future proofed design to allow upgrades to the AV/IT installations, including a fully automated and externally monitored system.
- Multi-zonal and adaptable smart lighting capabilities.
- High speed BT Fibre internet connectivity.
- TV points to multi zones, including secondary bedrooms.
- USB sockets to key locations.
- After-sales management process allowing for the AV, IT, lighting and security systems to be enhanced significantly.
Interior Design
- Highly considered and design led internal layouts offering multi-zoned family living and flexibility for working from home.
- Separate utility, laundry and boot room areas with direct external access.
External patio areas accessed via large section sliding door systems to enable a free flowing inside outside living arrangement. - Large sections of glazing offer ample natural lighting and the associated well-being benefits.
- Balconies and Juliet balconies offering enjoyment of the surrounding country views.
- Architecturally designed multi-mood lighting scheme, including low voltage LED downlights, feature wall lights and pendants that are complimented by a 5amp table and floor lamps switching system.
Interior Finishes
- High quality specifications and craftmanship throughout.
- Wide plank engineered timber flooring to main living spaces.
- Large format tiled flooring to kitchens, bathrooms and back of house areas.
- High quality wool carpet flooring to bedrooms.
- Timber framed windows and aluminium sliding patio door systems.
Kitchens
- Traditional English style timber kitchen units.
- Heat, stain and scratch resistant quartz worktops.
- Miele integrated appliances, including electric induction hob.
- Quooker instant boiling water tap.
- Wine fridge.
- Multi-level mood and functional lighting.
- Separate adjacent utility, laundry and boot room areas.
Bathrooms & Ensuites
- Separate design themes applied to each of the Master Bedroom ensuites, secondary bedroom ensuites and family bathrooms.
- Contemporary sanitaryware designs.
- Heated and lit mirrors as well as feature wall lights to vanity sink areas
- Large format floor and wall tiling with feature tiled areas.
- Electric towel radiators in addition to zonal underfloor heating.
- Electric shaving points.
Security & Peace of Mind
- Private road with secured electronic entry gates with intercom system connected to each house and mobile phone apps.
- Communal areas benefitting from CCTV monitoring.
- Networks in place to allow remote monitoring CCTV and similar upgrades to each property.
- Hardwired smoke alarm system.
- Properties are underwritten by a 10-year new build purchaser warranty scheme.
General
- Ample storage throughout with built-in wardrobes, coat cupboards, under stairs storage and access hatch to a large loft.
- A well-connected country setting with quick access into London.
- Landscaped gardens and grounds with subtle external lighting.
- Each property benefits from a unique view over adjacent woodlands, country fields and golfclub fairways.
ESTATE PLAN & LOCATION
ENQUIRE AND BOOK A VIEWING
020 8058 3132
